고딕 건축 양식 12-15세기 3/8/11
페이지 정보
작성자 verbena 댓글 0건 조회 8,712회 작성일 11-03-12 12:02
본문
중세 르네상스 미술 9th hour: Age of Cathedral 고딕 건축

Medieval Europe Map 12C
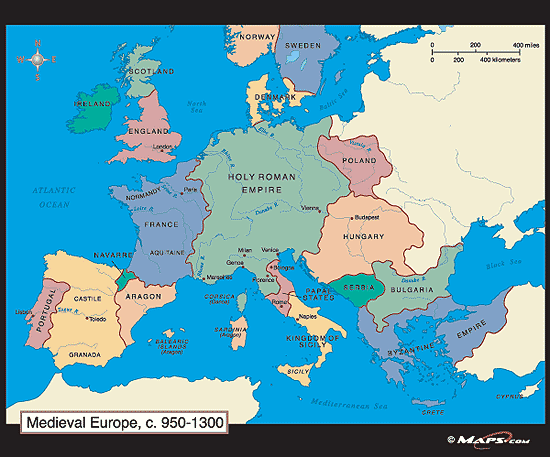
고딕 건축은 12-15세기 서유럽 건축에 적용된 스타일이며 12세기 중엽 생드니 성당의 앱스에서 기원한 것으로 추정된다. 고딕 양식은 프랑스를 중심으로 발달하여 서유럽 다른 나라로 전파되었으나 이탈리아는 프랑스식 고딕양식을 선호하지 않았다.
고딕 Gothic이란 용어를 점점 쓰지 않으려고 하는 경향으로 흐르는데 그 이유는 고딕이 게르만족의 하나인 “고트족”에서 나온 말로서 이탈리아 인문주의자들이 르네상스 이전의 미술을 폄하하기 위해 사용한 용어이기 때문이다. 고딕양식의 특징은 립볼트 (rib vault) 와 밖에서 받치기 위한 공중부벽(flying buttress), 스테인드 글래스, 뾰족아치 (pointed arch), 석조창문틀 (tracery) 등 이다. 중세의 교부철학 (Scholasticism), 신플라톤주의에서 나온 빛의 상징 등과 같은 이론적 기반이 중요하게 작용하여 고딕 성당은 빛이 로마네스크 교회보다 3배쯤 더 들어온다. 생드니, 파리의 노트르담 성당, 샤르트르 대성당, 아미엥 성당, 렝스 성당 등이 주요 유적으로 로마네스크의 수도원 대신 고딕양식은 주교나 대주교가 머무는 교구의 대성당이 있는 도시중심의 양식이라고 볼 수 있다.

Altar 제단, 제대 Elevated structure located in the choir at the east end of the church, where religious rites are performed
Ambulatory choir 석을 둘러싼 복도 Passageways surrounding the central part of the choir, which is often a continuation of the side aisles
Apse 앱스, 교회 동쪽 끝의 반원형의 부분 Semi-circular vaulted structure at the east end of the church at the termination of the choir
Bay 벽의 기둥과 기둥 사이 A major vertical division of a large, interior wall. There are usually more than one, such as a nave that is divided into seven bays
Chancel 제단 주변의 사제석 Space around the altar of a church that is usually intended for the clergy
Crossing 교회의 본당 nave 과 익당이 교차되는 곳 Space where the transept intersects with the nave along the main axis of the church
Choir 사제석, 성가대석 Part of the church east of the crossing, usually occupied by the priests and singers of the choir
Façade 교회의 정면 The front of the cathedral
Nave 교회의 본당 회중석
Narthex 교회의 본당(nave) 과 입구 사이의 홀 the gallery, vestibule, or porch located in the main (west) entrance of the church
Transept 십자형 교회의 익당 Any major transverse part of the church, usually crossing the nave and at right angles with the entrance of the choir
Fig.2 North transept of the Abbey 십자형 교회의 익당
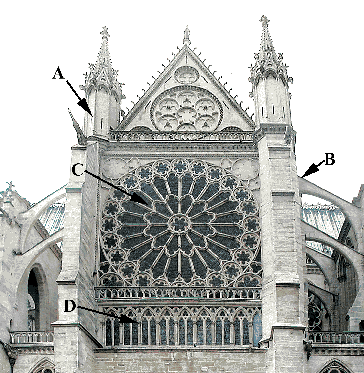
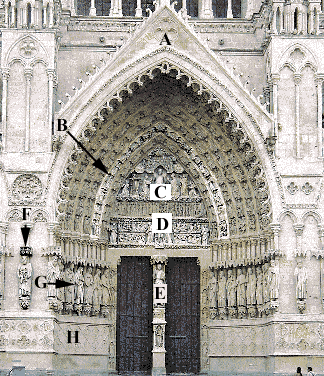
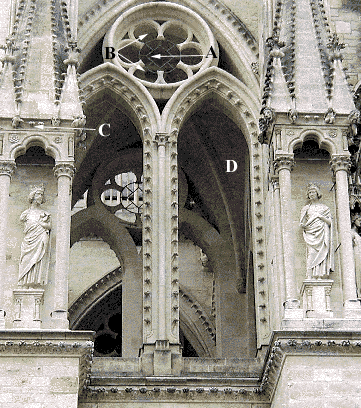


Medieval Europe Map 12C

고딕 건축은 12-15세기 서유럽 건축에 적용된 스타일이며 12세기 중엽 생드니 성당의 앱스에서 기원한 것으로 추정된다. 고딕 양식은 프랑스를 중심으로 발달하여 서유럽 다른 나라로 전파되었으나 이탈리아는 프랑스식 고딕양식을 선호하지 않았다.
고딕 Gothic이란 용어를 점점 쓰지 않으려고 하는 경향으로 흐르는데 그 이유는 고딕이 게르만족의 하나인 “고트족”에서 나온 말로서 이탈리아 인문주의자들이 르네상스 이전의 미술을 폄하하기 위해 사용한 용어이기 때문이다. 고딕양식의 특징은 립볼트 (rib vault) 와 밖에서 받치기 위한 공중부벽(flying buttress), 스테인드 글래스, 뾰족아치 (pointed arch), 석조창문틀 (tracery) 등 이다. 중세의 교부철학 (Scholasticism), 신플라톤주의에서 나온 빛의 상징 등과 같은 이론적 기반이 중요하게 작용하여 고딕 성당은 빛이 로마네스크 교회보다 3배쯤 더 들어온다. 생드니, 파리의 노트르담 성당, 샤르트르 대성당, 아미엥 성당, 렝스 성당 등이 주요 유적으로 로마네스크의 수도원 대신 고딕양식은 주교나 대주교가 머무는 교구의 대성당이 있는 도시중심의 양식이라고 볼 수 있다.
Gothic Rib Vault

West Façade, Abbey Saint Denis

파리의 바로 북쪽에 있는 생드니 교회의 정면 입구이다. 지금은 아프리칸 이민자들이 모여사는 우범지역으로 낮에 방문하는 것이 좋다.
Effigy figures from Saint Denis
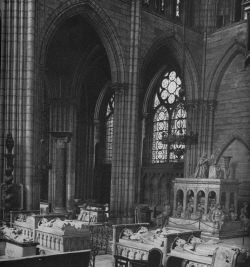

생드니 교회는 프랑스 국왕이 죽으면 묻히는 곳으로 effigy 가 교회 곳곳에 흩어져 있다.
Jamb Sculpture of a king, Church St. Denis
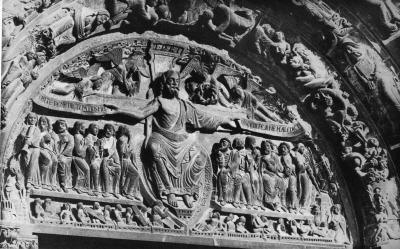
프랑스 혁명 때 성난 폭도들에 의해서 성상의 얼굴, 손발이 조직적으로 파괴 vandalism 를 당하는데 19세기 말 새 문화청장에 의해 다시 복구되어 고딕 성당은 어디까지가 original 인지 재건인지를 알 수가 없다.
Notre Dame, Paris, begun 1215
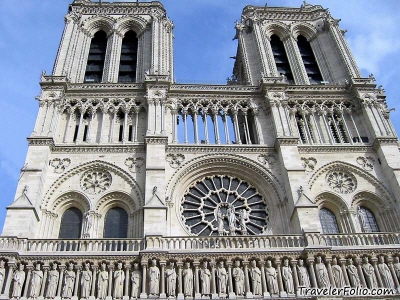
프랑스 혁명 때 성난 폭도들에게는 성경에 나오는 인물들이 왕으로 보여 성상 파괴 deconsecration 를 하고 땅에 묻었는데 지금은 다 복원이 되었다.
고딕 교회 Notre Dame, Paris 로마네스크 교회 Apse of St. Sernin
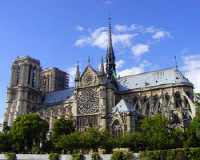

툴루즈에 있는 세르냉 교회는 로마네스크 양식으로 로만 아치가 부드럽게 연결된 outline 이 보여서 내부의 모습을 짐작하게 하지만 고딕 양식의 파리 노틀담 교회는 뾰족한 첨탑에 둘러싸여 갑자기 너무 복잡해진 느낌이며 내부의 모습이 가늠이 되지않는다. 처음에는 당시의 중세인들의 눈에도 생소하게 보였지만 내부의 공간 안에서 지내보니까 공간이 확연히 구분이 되어 오히려 조용하고 차분한 느낌이 들어 14세기에 들어서는 거의 모든 마을에 고딕 성당이 들어선다. 고딕 성당은 3층으로 지어지는데, 1층에는 복도, 2층에는 창문, 3층에는 스탠드글래스가 있어서 공간이 일관성있게 나누어지고 교부철학의 삼위일체의 교리와도 연관이 되어 상징 적용이 좀더 조직적이다.
Nave of Notre Dame, Paris
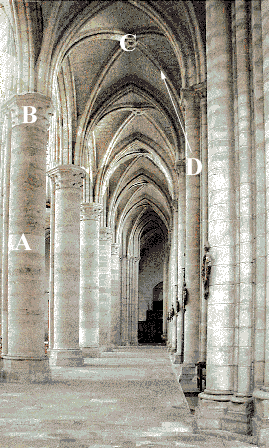
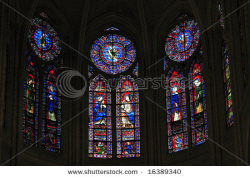
창문이 커서 교회가 3배쯤 밝아지고 빛이 스탠드글래스의 크리스탈 같은 유리를 통해 들어오므로 신성한 경험을 할 수가 있다. 빛의 상징을 중요하게 여기는 신플라톤주의가 이론적인 근거를 제시한다.
고딕 건축 용어 Terms for Gothic Architecture
Fig. 1 교회의 내부

West Façade, Abbey Saint Denis

파리의 바로 북쪽에 있는 생드니 교회의 정면 입구이다. 지금은 아프리칸 이민자들이 모여사는 우범지역으로 낮에 방문하는 것이 좋다.
Effigy figures from Saint Denis


생드니 교회는 프랑스 국왕이 죽으면 묻히는 곳으로 effigy 가 교회 곳곳에 흩어져 있다.
Jamb Sculpture of a king, Church St. Denis

프랑스 혁명 때 성난 폭도들에 의해서 성상의 얼굴, 손발이 조직적으로 파괴 vandalism 를 당하는데 19세기 말 새 문화청장에 의해 다시 복구되어 고딕 성당은 어디까지가 original 인지 재건인지를 알 수가 없다.
Notre Dame, Paris, begun 1215

프랑스 혁명 때 성난 폭도들에게는 성경에 나오는 인물들이 왕으로 보여 성상 파괴 deconsecration 를 하고 땅에 묻었는데 지금은 다 복원이 되었다.
고딕 교회 Notre Dame, Paris 로마네스크 교회 Apse of St. Sernin


툴루즈에 있는 세르냉 교회는 로마네스크 양식으로 로만 아치가 부드럽게 연결된 outline 이 보여서 내부의 모습을 짐작하게 하지만 고딕 양식의 파리 노틀담 교회는 뾰족한 첨탑에 둘러싸여 갑자기 너무 복잡해진 느낌이며 내부의 모습이 가늠이 되지않는다. 처음에는 당시의 중세인들의 눈에도 생소하게 보였지만 내부의 공간 안에서 지내보니까 공간이 확연히 구분이 되어 오히려 조용하고 차분한 느낌이 들어 14세기에 들어서는 거의 모든 마을에 고딕 성당이 들어선다. 고딕 성당은 3층으로 지어지는데, 1층에는 복도, 2층에는 창문, 3층에는 스탠드글래스가 있어서 공간이 일관성있게 나누어지고 교부철학의 삼위일체의 교리와도 연관이 되어 상징 적용이 좀더 조직적이다.
Nave of Notre Dame, Paris


창문이 커서 교회가 3배쯤 밝아지고 빛이 스탠드글래스의 크리스탈 같은 유리를 통해 들어오므로 신성한 경험을 할 수가 있다. 빛의 상징을 중요하게 여기는 신플라톤주의가 이론적인 근거를 제시한다.
고딕 건축 용어 Terms for Gothic Architecture
Fig. 1 교회의 내부

Altar 제단, 제대 Elevated structure located in the choir at the east end of the church, where religious rites are performed
Ambulatory choir 석을 둘러싼 복도 Passageways surrounding the central part of the choir, which is often a continuation of the side aisles
Apse 앱스, 교회 동쪽 끝의 반원형의 부분 Semi-circular vaulted structure at the east end of the church at the termination of the choir
Bay 벽의 기둥과 기둥 사이 A major vertical division of a large, interior wall. There are usually more than one, such as a nave that is divided into seven bays
Chancel 제단 주변의 사제석 Space around the altar of a church that is usually intended for the clergy
Crossing 교회의 본당 nave 과 익당이 교차되는 곳 Space where the transept intersects with the nave along the main axis of the church
Choir 사제석, 성가대석 Part of the church east of the crossing, usually occupied by the priests and singers of the choir
Façade 교회의 정면 The front of the cathedral
Nave 교회의 본당 회중석
Narthex 교회의 본당(nave) 과 입구 사이의 홀 the gallery, vestibule, or porch located in the main (west) entrance of the church
Transept 십자형 교회의 익당 Any major transverse part of the church, usually crossing the nave and at right angles with the entrance of the choir
Fig.2 North transept of the Abbey 십자형 교회의 익당

A.Tower 탑
B. Flying Buttresses 공중부벽: A projecting or free-standing support built against the exterior wall of a cathedral
C. Rose window(장미꽃 모양의 창문) with tracery (석조창문틀)
Rose window: A large round window on the west façade or transept
Tracery: Geometrically constructed building ornament such as a foil
D. Lancet windows 뾰족아치형 좁은창문: A narrow window with sharp pointed arches.
Fig.3 Central Portal of the West façade 성당의 정문
B. Flying Buttresses 공중부벽: A projecting or free-standing support built against the exterior wall of a cathedral
C. Rose window(장미꽃 모양의 창문) with tracery (석조창문틀)
Rose window: A large round window on the west façade or transept
Tracery: Geometrically constructed building ornament such as a foil
D. Lancet windows 뾰족아치형 좁은창문: A narrow window with sharp pointed arches.
Fig.3 Central Portal of the West façade 성당의 정문

Portal 성당의 정문: The door or entrance of a cathedral
A. Gable 박공벽: Triangular portion of a wall fronting the enclosing lines of a sloping roof, which often contains sculptures
B. Archivolt 아치 들레의 장식용 틀: A series of decorated, recessed arches spanning an opening such as a portal
C. Tympanum 삼각벽: A triangular space between an arch and the horizontal bar of a portal or window (lintel), often decorated with sculpture
D. Lintel 가로대: Horizontal architectural member in wood or stone that supports the weight above an opening
E. Trumeau 돌기둥: Stone pillar or column supporting the tympanum of a portal at its center
F. Baldachin 장식용 차양: ornamental canopy covering statues Canopy 차양: A decorated rooflike projection or a richly decorated baldachin over a statue
G. Jamb 설주, 옆기둥: One of a pair of vertical posts or pieces, that together form the sides of a portal, which often contains sculptures
H. Socles 기둥 받침: Architectural term referring to the lower panels of a portal, often located under the jamb figures
Fig. 4 Lancet windows 뾰족아치형 창문
A. Gable 박공벽: Triangular portion of a wall fronting the enclosing lines of a sloping roof, which often contains sculptures
B. Archivolt 아치 들레의 장식용 틀: A series of decorated, recessed arches spanning an opening such as a portal
C. Tympanum 삼각벽: A triangular space between an arch and the horizontal bar of a portal or window (lintel), often decorated with sculpture
D. Lintel 가로대: Horizontal architectural member in wood or stone that supports the weight above an opening
E. Trumeau 돌기둥: Stone pillar or column supporting the tympanum of a portal at its center
F. Baldachin 장식용 차양: ornamental canopy covering statues Canopy 차양: A decorated rooflike projection or a richly decorated baldachin over a statue
G. Jamb 설주, 옆기둥: One of a pair of vertical posts or pieces, that together form the sides of a portal, which often contains sculptures
H. Socles 기둥 받침: Architectural term referring to the lower panels of a portal, often located under the jamb figures
Fig. 4 Lancet windows 뾰족아치형 창문

Lancet Window (D) of Reims Cathedral surmounted by an oculus (A) with six lobed foils (B). Tabernacle pinnacles (C) flank both sides of the lancet window and contain sculptures of saints and angels
A. Oculus 둥근 창: A small circular opening
B. Foil 잎 모양의 장식: Circular segments combined concentrically with other foils to form the tracery used in rose windows
C. Tabernacle 성상을 안치하는 공간: a canopied niche holding a sculpted figure
Fig.5 Pillar 기둥
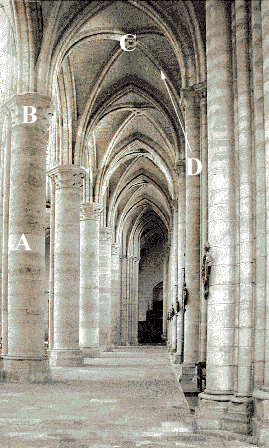
Pillars (A) with capitals (B) and vaulting (D) containing keystones (C) of the ambulatory of the Cathedral
A, Pillar 기둥: A support which does not taper, has an impost, and does not need to be cylindrical as is the case with a column. The shaft may have a capital
B. Capital 기둥머리: Architectural element that surmounts a column
C. Keystones 아치의 쐐기돌
D. Vaulting 둥근천장: A curved, self supporting ceiling that covers a space between two walls and rests on pillars.
Fig.6 Nave 교회의 본당 회중석
A. Oculus 둥근 창: A small circular opening
B. Foil 잎 모양의 장식: Circular segments combined concentrically with other foils to form the tracery used in rose windows
C. Tabernacle 성상을 안치하는 공간: a canopied niche holding a sculpted figure
Fig.5 Pillar 기둥

Pillars (A) with capitals (B) and vaulting (D) containing keystones (C) of the ambulatory of the Cathedral
A, Pillar 기둥: A support which does not taper, has an impost, and does not need to be cylindrical as is the case with a column. The shaft may have a capital
B. Capital 기둥머리: Architectural element that surmounts a column
C. Keystones 아치의 쐐기돌
D. Vaulting 둥근천장: A curved, self supporting ceiling that covers a space between two walls and rests on pillars.
Fig.6 Nave 교회의 본당 회중석

Drawing of the nave at Reims cathedral showing the clerestory, triforium, and the nave arcades
Triforium 트리포리움, 아치와 높은 창과의 사이 Space above the nave arcade, below the clerestory
Pier 아치 사이를 받치는 기둥 A masonry support between openings such as arcades.
Arcade 아치기둥의 열 An arch or a series of arches supported by piers or columns
Mullion 창문의 중간 문설주 The vertical dividing bar of a rose or lancet window
Clerestory 채광이 들어오는 창 Windowed area of the church above the side aisles and above the wall of the central part of the nave
Triforium 트리포리움, 아치와 높은 창과의 사이 Space above the nave arcade, below the clerestory
Pier 아치 사이를 받치는 기둥 A masonry support between openings such as arcades.
Arcade 아치기둥의 열 An arch or a series of arches supported by piers or columns
Mullion 창문의 중간 문설주 The vertical dividing bar of a rose or lancet window
Clerestory 채광이 들어오는 창 Windowed area of the church above the side aisles and above the wall of the central part of the nave
댓글목록
등록된 댓글이 없습니다.

